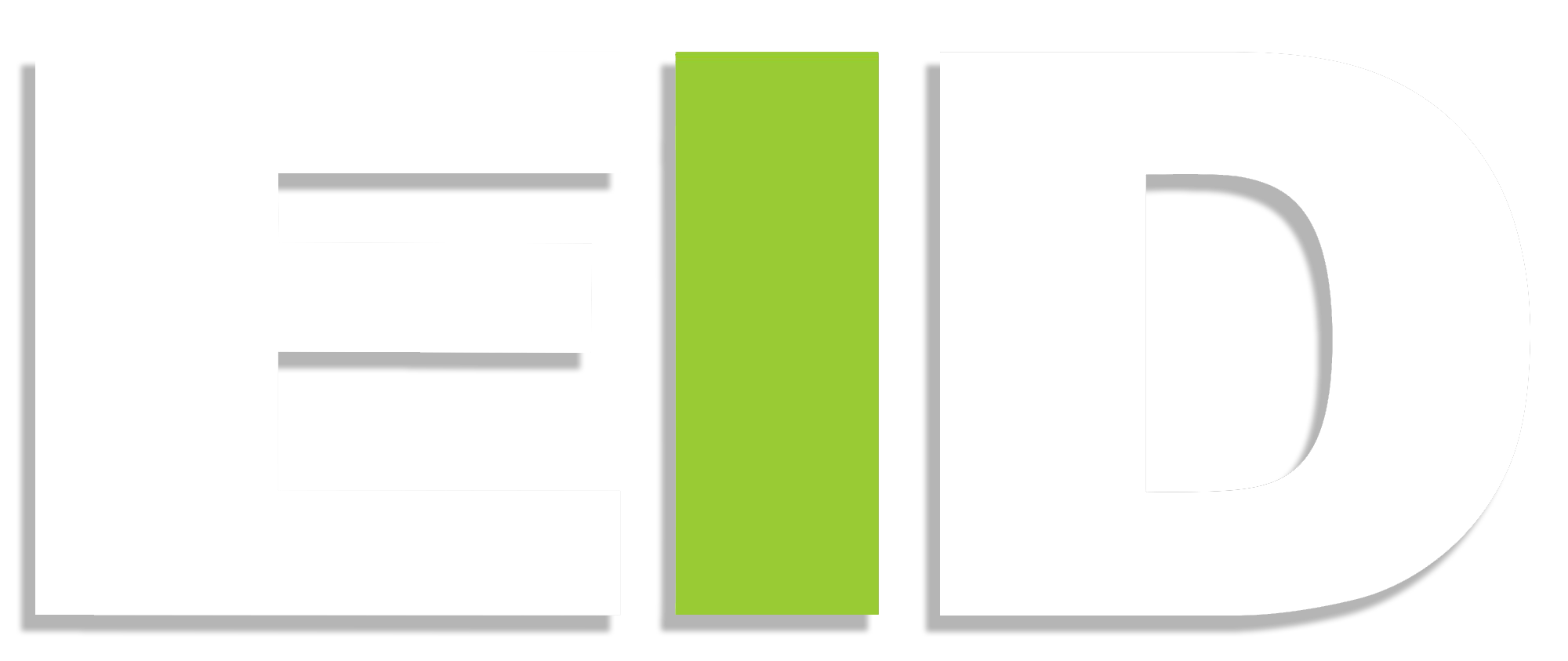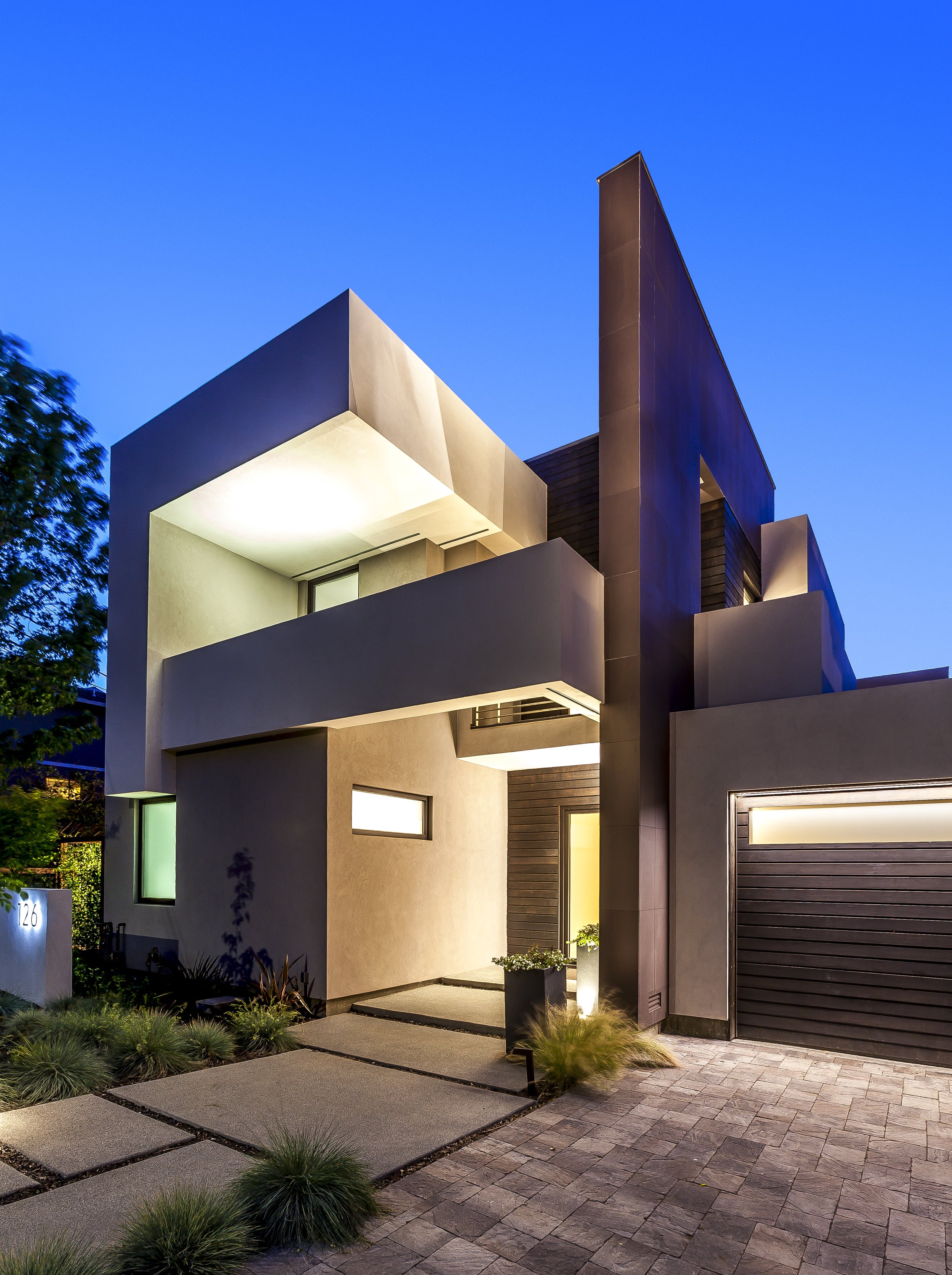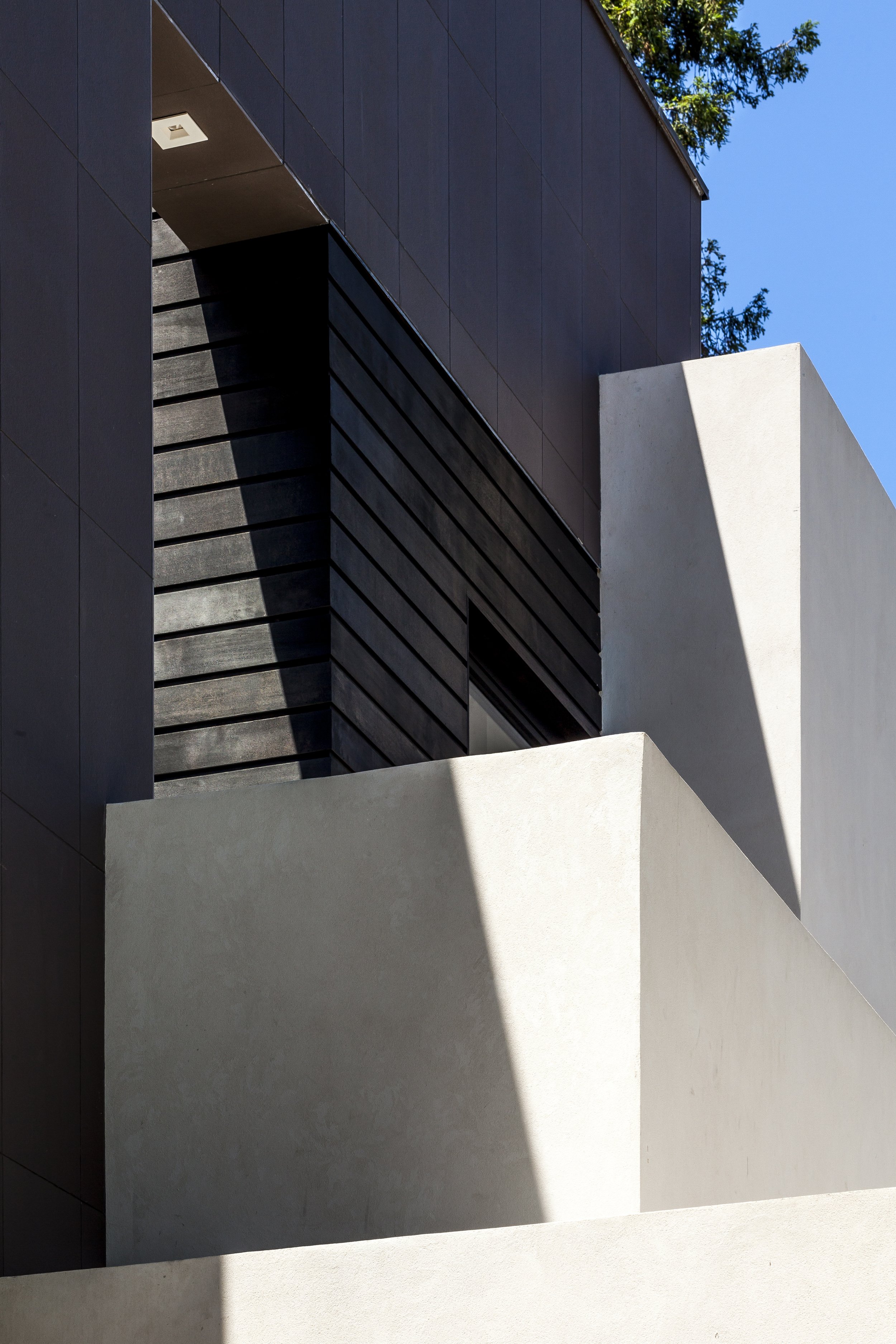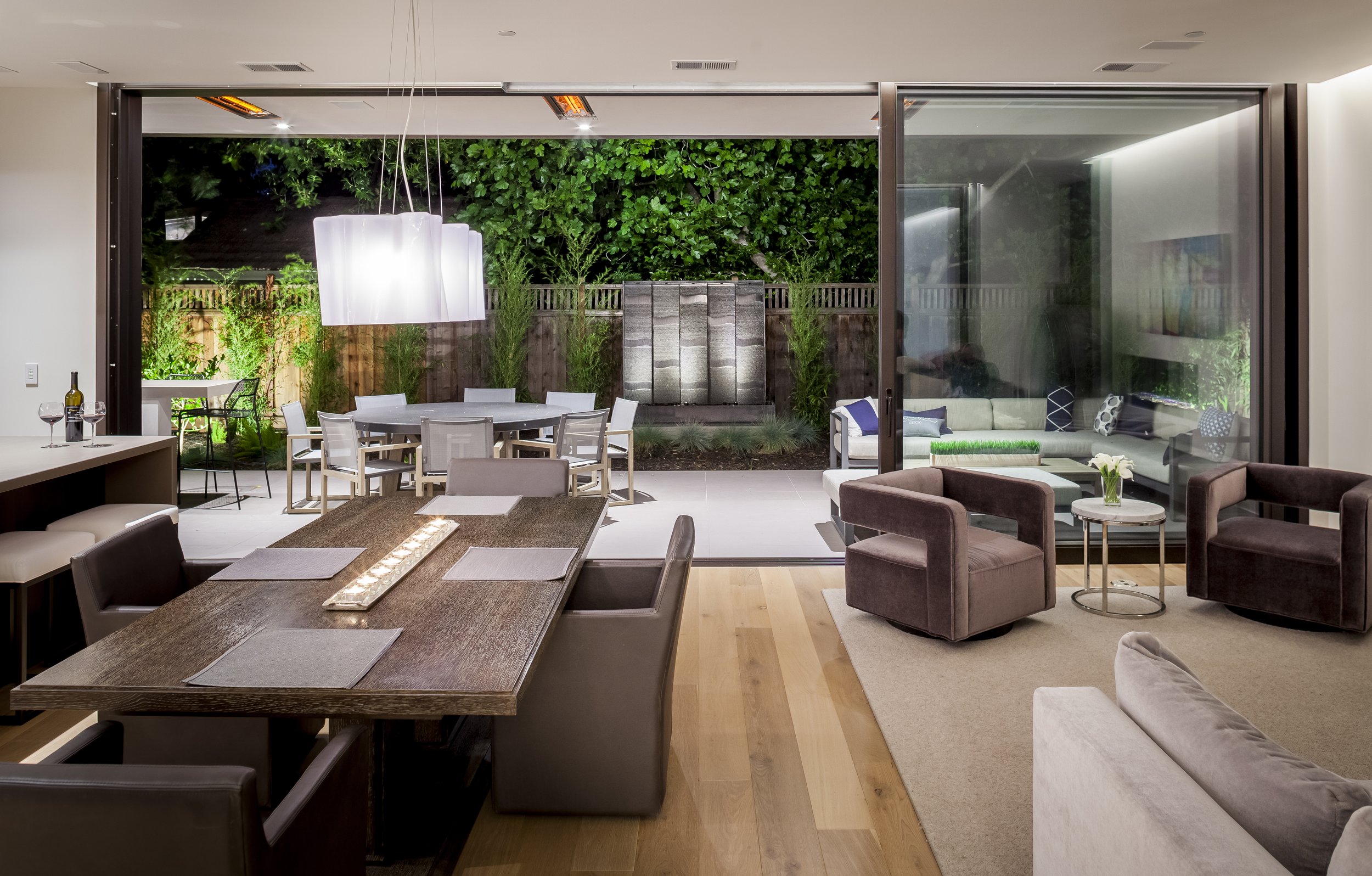Dale Ave
Dale Ave
STYLE
Modern
HOME SIZE
3,409 SQ.FT.
LOT SIZE
0.2 AC.
This newly vibrant and sustainable single-family home was designed in a highly attractive and environmentally friendly manner. the existing single-story home with semi-attached garage, which were substandard per current structural, energy efficiency, local codes, and lifestyle criteria, was deconstructed and the exterior wall framing materials were re-used per structural engineering recommendations.
The new reconstruction was updated as a two-story home with a total of 2,941 sq. ft. of living space, with a 484 sq. ft. two car garage. the existing impervious area for this lot was 60% and was reduced to 40%. This high performance and sustainable home was tailored to accommodate the specific site configuration and the client's particular programming conditions illustrated in this design development submittal.
The facade elevation and architectural style is designed according to a California contemporary modern style was designed to responsibly address, with care and sensitivity, the surrounding environment, solar orientation, neighboring homes, and topography while maintaining code compliant systems and fostering the overall goals of creating an architecturally pleasing aesthetic and progressively sustainable design.












